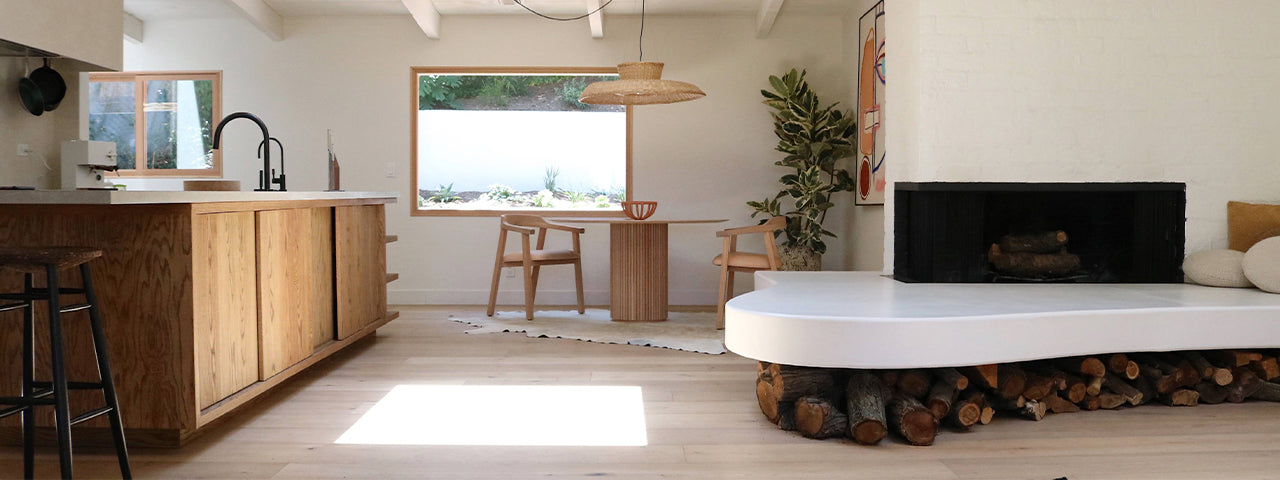DESIGN | Camberland House
17 MARAmber L’Estrange has always had a strong connection with the outdoors, and hopes to bestow the same lifestyle on her young children. Having resided in Sydney, Australia for some time, she is currently renovating her family home in Laurel Canyon, Los Angeles with an inside-outside approach to the design.
Thoughtfully placed windows and doors invite in natural light and frame the view to outside, while subtle textures and authentic finishes create a sense of warmth in the space.
Shop the Look: Linen Sheet Set and Duvet Cover Set in Forest.
Side table and bed frame from @hedgehousefurniture
Shop the Look: Sofa by @timothyoulton, Coffee Table designed by @kleinagency
Shop the Look: Table from @asplundcollection
Visit Amber's Instagram
@lestrange_land
@camberlandhouse












