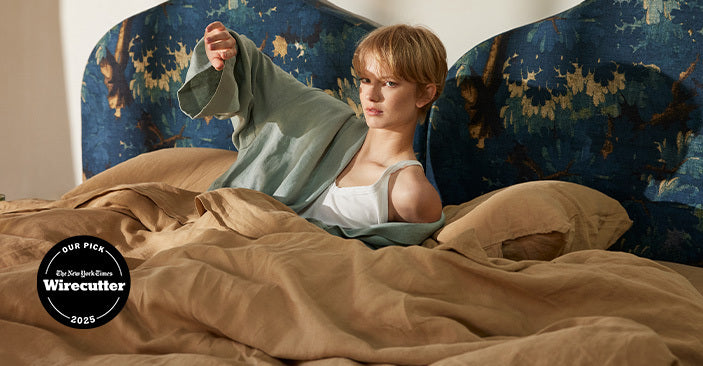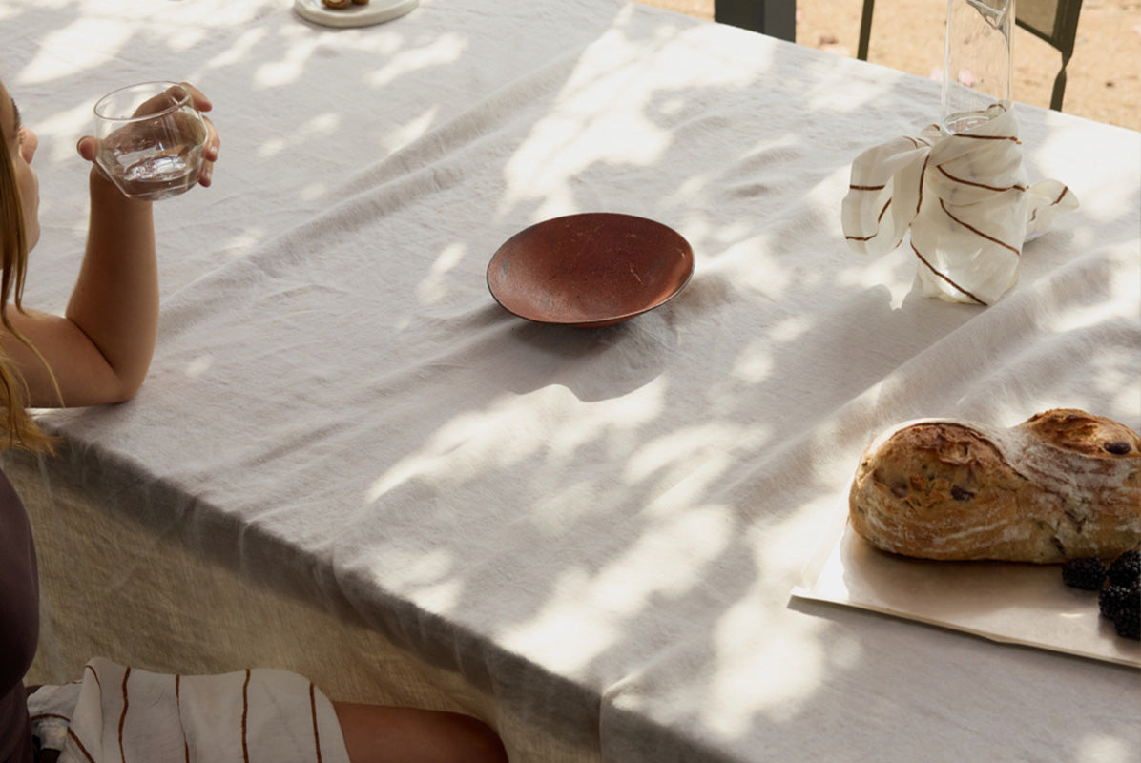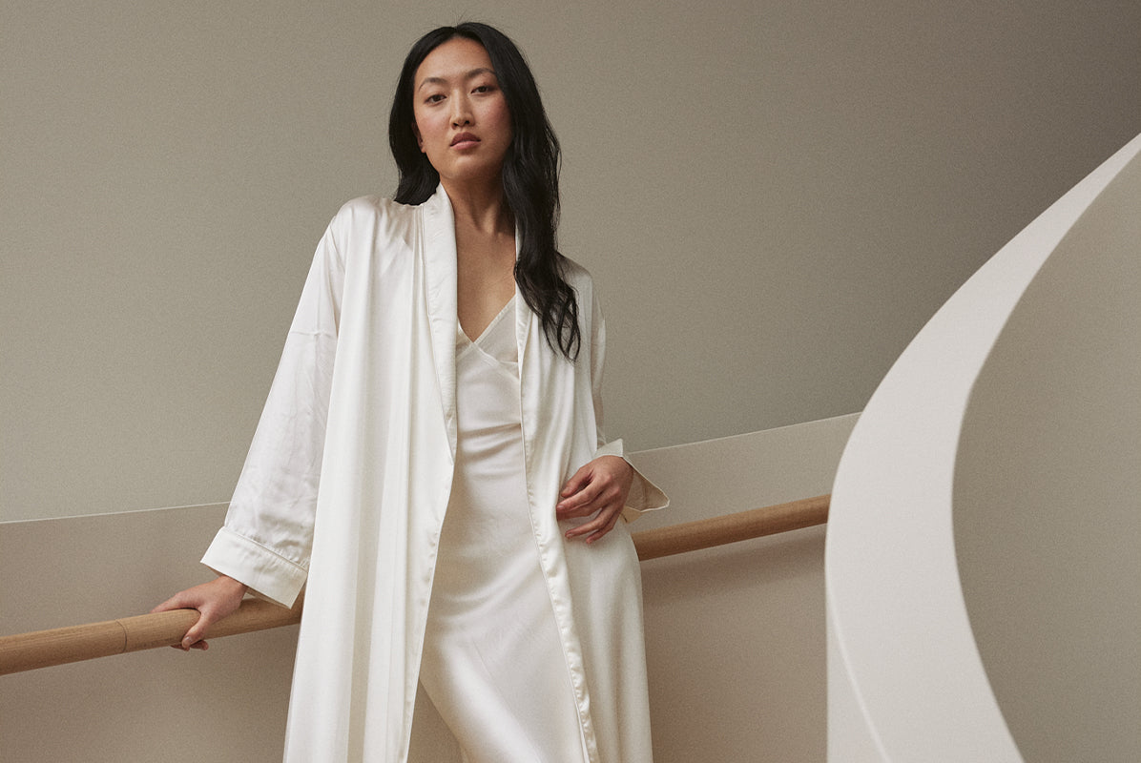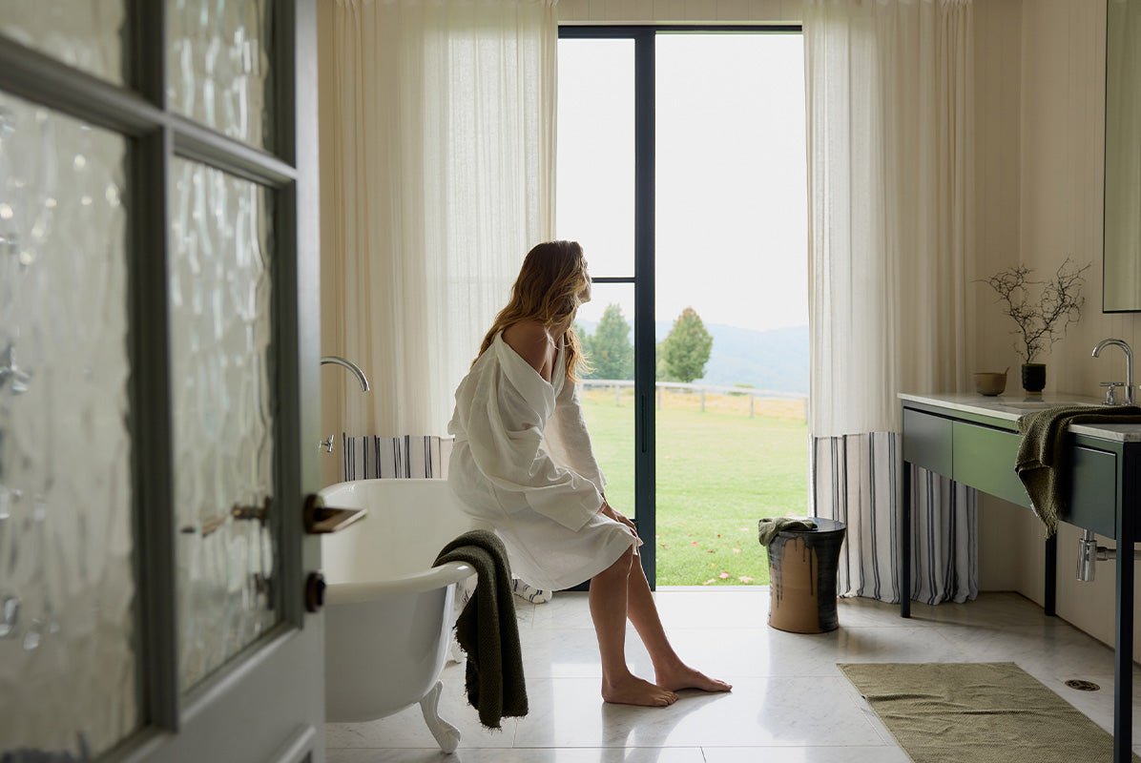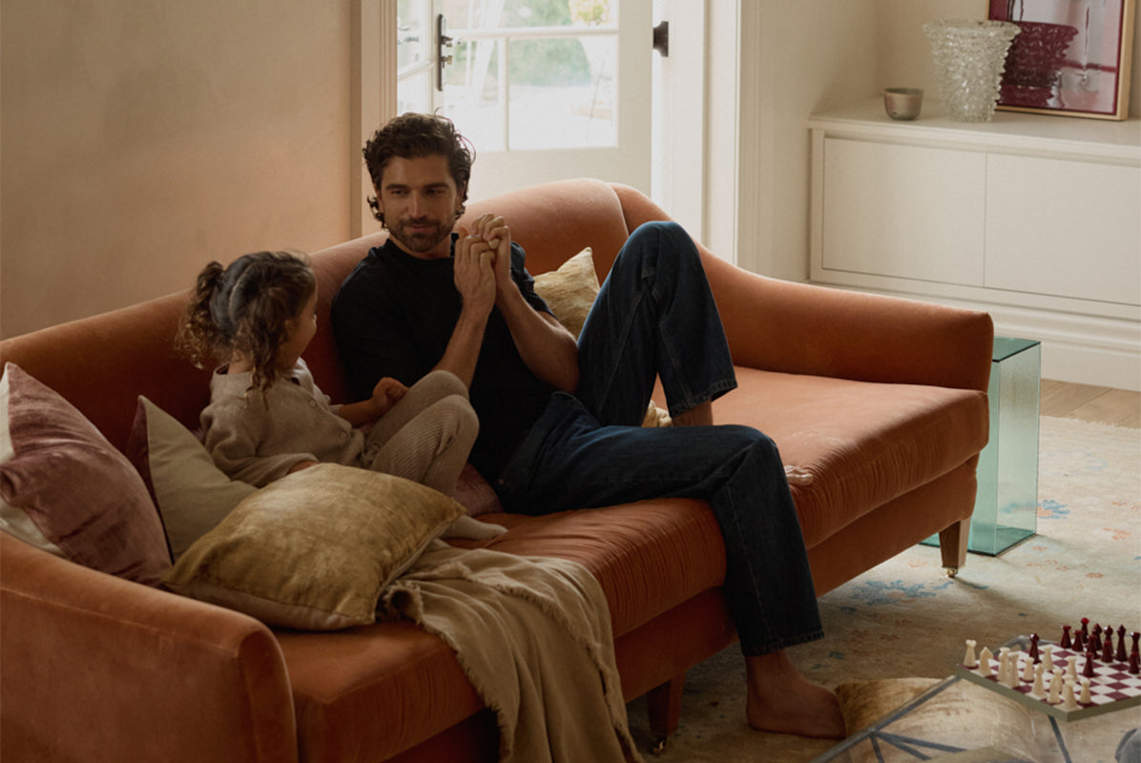DISCOVER MERINO WOOL BLANKETS
DESIGN | Our Melbourne Store by Studio Tali Roth
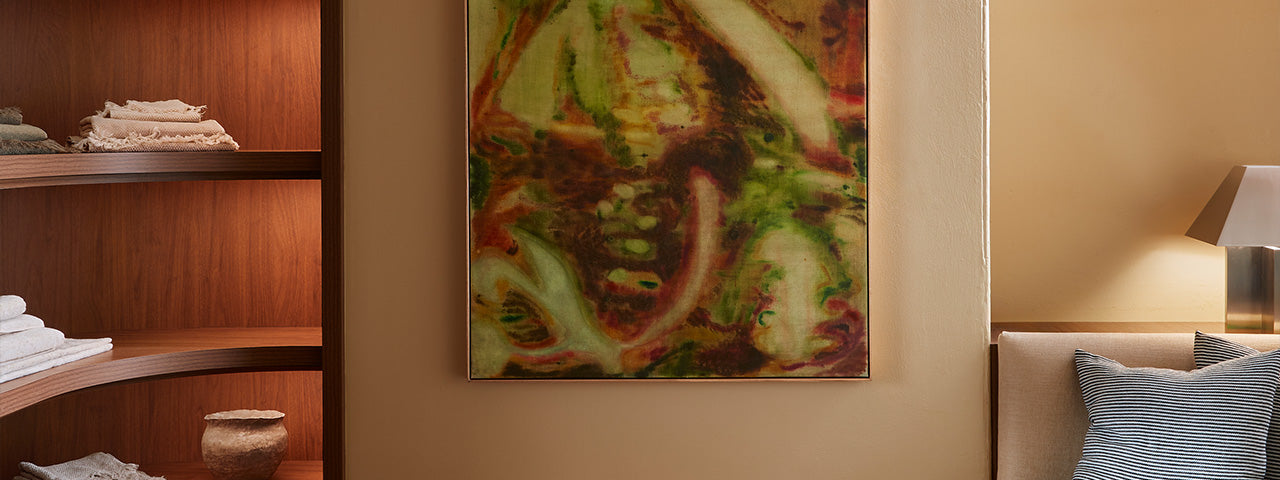
DESIGN
Our Melbourne Store by Studio Tali Roth
As we mark our long-anticipated return to Melbourne with the opening of our newest boutique - located in the premium retail destination of High Street, Armadale - we chat with the talented designer behind the vision: Tali Roth of Studio Tali Roth.
With a shared love of art, global influences and considered detail, our partnership with Studio Tali Roth brought a natural evolution to the look and feel of the space.
We spoke with Tali about her inspiration, creative vision, and how she captured the spirit of Melbourne in the store design, while staying true to CULTIVER’s brand identity.
What was your creative vision for the space, and how did it guide your design decisions throughout the project?
I am always guided by the existing conditions of a space and preserving, highlighting and celebrating the heritage of the building was key in driving the design. It was important that this historical character worked in harmony with CULTIVER’s brand identity which is refined, calming, and rooted in natural simplicity.
The design was guided by the desire to reflect these brand values while ensuring the linen remained the hero of the space. That’s why the bed sits at the very centre of the store, inviting customers to experience the space as they would a bedroom. Behind it, shelving functions as a ‘wardrobe’, reinforcing the feeling of being in a lived-in, intimate environment.
The bedhead also doubles as a point of sale, blending practicality with a sense of whimsy. Every element was thoughtfully considered to create a space that is not only beautiful and functional but also emotionally resonant; one that feels like a true extension of the CULTIVER brand.
The Melbourne store has a noticeably different aesthetic to CULTIVER’s existing Sydney locations—how did you introduce this new feel while ensuring it still felt distinctly CULTIVER?
Melbourne and Sydney are two very different cities, and it was important that the design reflected this. While the space needed to align with CULTIVER’s calm and refined identity, it also had to feel impactful - especially given its location among so many leading retailers on High Street, Armadale.
By retaining the natural materials and neutral base core to the existing CULTIVER store designs, while introducing new colours, materials and art inspired by Melbourne’s creative lens, we created a space that feels distinctly CULTIVER and uniquely Melbourne.
What inspired your choice of materials for CULTIVER’s new Melbourne outpost, and what qualities were you looking to highlight?
To ensure CULTIVER’s products remained the focus, we selected materials that felt natural, understated, and inviting. The goal was to create a calm, tactile backdrop that allowed the colours and textures of the linen to take centre stage.
As you enter, you’re greeted by a marble, Scarpaesque mosaic floor that bleeds out externally. The tiles are interesting, fun, yet minimal and allow the product colours to command attention. The bed sits centrally on a custom Studio Tali Roth inset carpet, adding warmth to the space.
The hero feature downstairs is the stainless steel bedhead, which doubles as a point of sale. The contrast between the stainless steel frame and CULTIVER’s soft linen accentuates both textures beautifully.
Upstairs in the Styling Suite, we created a rich, layered space where customers can enjoy one-on-one consultations with CULTIVER’s style advisors, or where designers are welcome to bring their clients, to explore the collection first-hand and test designs in a home-like setting.
We wanted to introduce deep colour and warmth in this space, knowing that some people can feel unsure about using bold tones in their own homes. Our aim was to show just how effortlessly a rich, layered environment can be created.
In what ways did Melbourne’s vibrant art and design culture influence the design?
We’re incredibly fortunate to be surrounded by such a rich creative community in Melbourne. I’ve always loved collaborating with local makers and artists. These partnerships are evident in the intricate metal detailing throughout the store, the custom inset carpet, and the hand-cast glass and chiselled wood tables at the front. These details give the space a distinct personality; one that reflects both CULTIVER’s brand and the creative spirit of High Street, Armadale.
How did you consider the customer experience when planning how each area of the space would be used?
We put a great deal of thought into the functionality of the space and how both customers and staff would move through it. This project intentionally blurs the line between a retail environment and a home. Each area is designed to feel like a distinct room in a house: the front of the store evokes a bedroom, the rear opens into a relaxed dining area, and upstairs, the Styling Suite resembles a master bedroom and living room.
This layout evolved naturally from CULTIVER’s product offering. We aimed for each space to feel unique, while maintaining a cohesive flow throughout. The result is a customer journey that feels familiar, warm, and immersive - like walking through a beautifully styled home.
